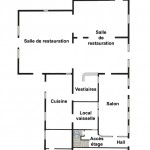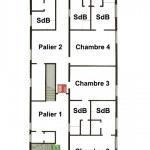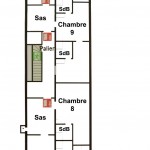To help you familiarize yourself with the place more easily, we offer a detailed description of the cottage, the services provided, the equipment at your disposal, as well as other information documents.
Detailed Description of the Cottage
A large cottage located in a former inn from 1880, renovated in 2015, with a total surface area of 577m2, consisting of:
A Ground Floor of 336m²
- Reception hall of 154m², accommodating a maximum of 100 seated guests, equipped with 20 rectangular tables for 6 people (dimensions 1830mm x 760mm) and 100 chairs.
- Relaxation lounge of 35m², furnished with sofas, tables, chairs, and a foosball table.
- Internet connection via Wi-Fi in the reception hall and lounge.
- Professional kitchen of 40m², equipped with a 1200-liter refrigerated cabinet, a stove, a low refrigerator cabinet, a dishwasher, and a microwave oven.
- Storage room adjacent to the kitchen equipped with cooking equipment and tableware.
- Ground-floor bedroom accessible to 4 persons with reduced mobility + sleeping accommodations for 8 persons in a dormitory-style setting.
- A fully equipped bathroom with a walk-in shower, sink, and toilet is accessible for persons with reduced mobility.
- The maximum capacity of this ground floor is 12 sleeping accommodations, including 2 double beds and 1 bunk bed, and 3 bunk beds on the half-level.
A 1st Floor of 157m²
- 5 furnished bedrooms with private bathrooms equipped with a shower, washbasin, and separate toilet.
- 1 furnished bedroom with a private bathroom equipped with a bathtub, washbasin, and separate toilet.
- The maximum capacity of this floor is 18 sleeping accommodations, including 5 double beds, 2 single beds, and 3 bunk beds.
A 2nd Floor of 84m²
- 5 furnished bedrooms with private bathrooms equipped with a shower, sink, and toilet.
- The maximum capacity of this floor is 18 sleeping accommodations, including 3 double beds and 12 single beds.
Outdoor Facilities
- Covered courtyard of 32m²
- Terrace of 100m² with a 40m2 pergola and 70 garden chairs
- 750m² parking lot, including 1 reserved space for persons with reduced mobility
- Access to a park of over one hectare with a pond (fishing without a license allowed) and surrounded by the ‘L’Ailette’ river (fishing with a license). Camping not allowed.
Cottage Layout Plans
- Plan du rez de chaussée du Gîte du Lac de Monampteuil
- Plan du premier étage du Gîte du Lac de Monampteuil
- Plan du deuxième étage du Gîte du Lac de Monampteuil
Equipment Provided
| Under the responsibility of the users. |
- 2 baby cribs are available in rooms 6 and 10
- 1 baby high chair
- 1 baby bathtub + potty
- 1 playpen with its mat
- 1 wall-mounted changing table (In the ground floor accessible toilet for persons with reduced mobility)
- 1 wheelchair for persons with reduced mobility
- Homemade barbecue (charcoal not provided) measuring 1.00m x 0.40m
Bed Distribution
The distribution of beds by room and floor is available in the document Distribution.
Inspirations for Your Table Plans
We offer several suggestions for arranging the reception hall to create your table plans.
We provide 20 rectangular tables for 6 people and 100 chairs for you to use for your table plans.
Round tables for 10 people are not provided but can be arranged through our catering partners.


